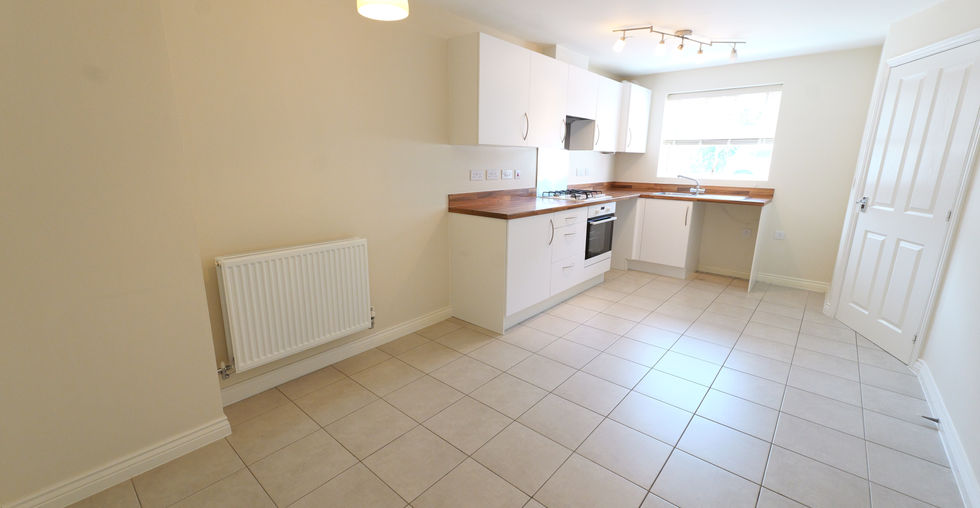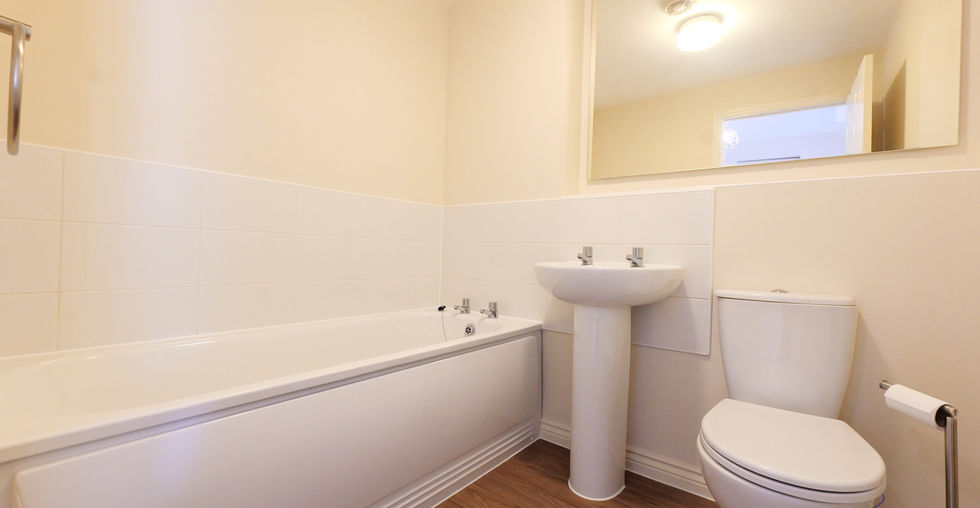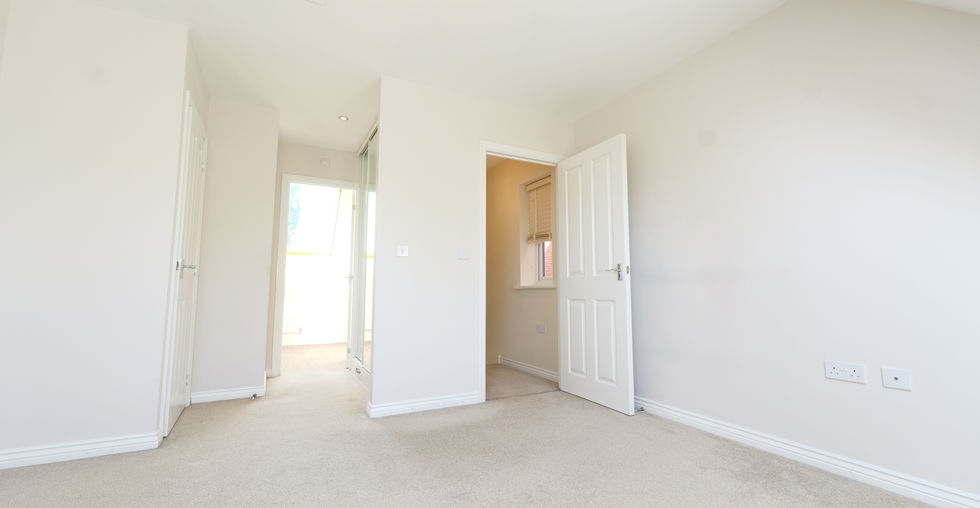Property Description
Key features
LOCATED IN A CUL-DE-SAC LOCATION ON A POPULAR MODERN DEVELOPMENT
CONVENIENTLY PLACED FOR LOCAL SCHOOLS, SHOPS , AMENITIES AND COMING SOON METRO STATION
FANTASTIC TRAVEL LINKS
KITCHEN DINER
DOWN STAIRS W.C
THREE BEDROOMS WITH EN-SUITE AND DRESSING AREA TO MASTER BEDROOM
PRIVATE REAR GARDEN
OFF ROAD PARKING
SUMMARY
This stylish family residence is situated in a quiet cul-de-sac within a sought-after modern development. Conveniently located for local amenities and excellent transportation links, including an upcoming metro station. The property offers spacious living accommodation set over three floors.
DESCRIPTION
The accommodation features a welcoming entrance hall that leads into a stylish kitchen diner, along with a convenient downstairs WC. The lounge opens up through French doors to the garden, creating a seamless indoor-outdoor flow. On the first floor, you'll find two cozy bedrooms and a family bathroom, while the second floor boasts a spacious master bedroom complete with a dressing area and an en suite shower room. Outside, the front offers a driveway with off-road parking for two cars, and the back presents a private, enclosed garden perfect for relaxation
Entrance Hallway
Double glazed entrance door to the front elevation, stairs to first floor accommodation.
Kitchen Diner 13' 11" x 9' 5" ( 4.24m x 2.87m )
A fitted kitchen to comprise a range of wall and base units with rolltop work surfaces over, stainless steel drainer sink unit, electric oven & gas hob with extractor, plumbing for washing machine, space for domestic appliances, central heating radiator, tiled floor, double glazed window to the front.
Cloakroom
Comprising low level w.c., wash hand basin, radiator, tiled floor, double glazed window.
Lounge 12' 10" x 13' 1" ( 3.91m x 3.99m )
Double glazed french doors to the rear, t.v. point, radiator.
First Floor
Landing
Stairs to second floor, double glazed window to the front, doors to
Bedroom Two 12' 10" x 12' 5" ( 3.91m x 3.78m )
Double glazed window to the rear, radiator.
Bedroom Three 6' 3" x 11' ( 1.91m x 3.35m )
Double glazed window to the front, radiator.
Bathroom
Suite to comprise paneled bath, wash hand basin, low level w.c., radiator, tiling.
Second Floor
Master Bedroom 12' x 13' ( 3.66m x 3.96m )
Two double glazed sky light windows to the rear, central heating radiator, loft access. Please Note - restricted head height to this room.
Dressing Room Area
Having built-in storage, fitted wardrobes with sliding mirror doors. Please Note - restricted head height to this room.
En-Suite
Suite to comprise shower cubicle with glass shower screen, wash hand basin, low level w.c., extractor fan, tiling, double glazed sky light window to the front. Please Note - restricted head height to this room.
Outside
To the front of the property driveway giving off road parking for two vehicles. Enclosed private rear garden having paved patio area, lawn, gate giving side access.
Contact Agent
Spark Homes
Lettings & Management
07398 952918
Property Details
Property Type
SEMI-DETACH HOUSE
Bedrooms
3
Bathrooms
3
Size
Floors
3
Year Built
Property Location
Dudley, UK
![logo8_22_205442[7427].png](https://static.wixstatic.com/media/eaf770_909c9ceae2f0403891edd57f000360af~mv2.png/v1/crop/x_0,y_268,w_2000,h_1463/fill/w_122,h_90,al_c,q_85,usm_0.66_1.00_0.01,enc_avif,quality_auto/logo8_22_205442%5B7427%5D.png)




























