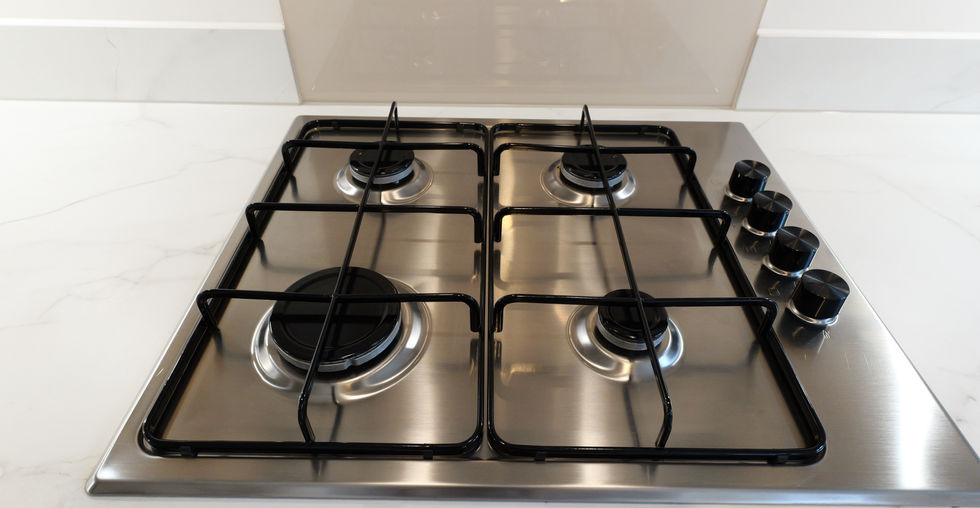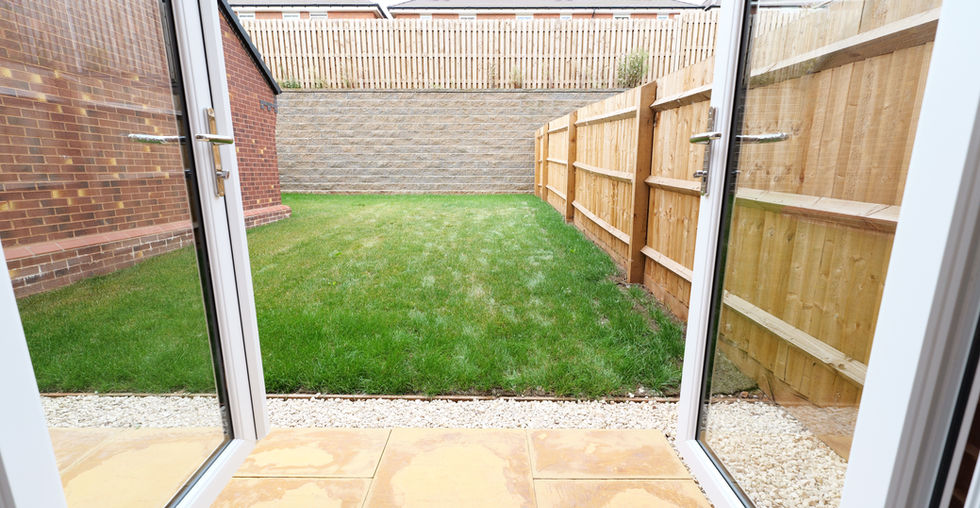Property Description
Key features
Near green open space
Located in a new build location in a popular modern development
Modern kitchen Integrated with fridge freezer, washing machine with dryer, dish washer, electric oven
Double doors from kitchen to rear garden
Downstairs toilet/utility area
Good size bedrooms
Family bathroom upstairs
Top floor dedicated to bedroom 1 with En-suite shower room
Parking for 2 cars on the side
Garage
Description
This stylish family residence is situated in a new build area within a sought-after modern development. Conveniently located for local amenities and excellent transportation links, including a M6 Motorway. The property offers a modern living accommodation set over three floors.
For families looking for some extra space and a place to entertain family and friends, this three-bedroom home could be perfect for you.
On the ground floor, the hallway has a downstairs toilet and the living room with a storage cupboard to store your coats and shoes.
Spacious modern kitchen. The double doors from the kitchen lead into the garden, allowing you to bring the outside in on those sunny days.
Upstairs, a double bedroom and a single bedroom have access to the main bathroom, with the top floor providing a perfect getaway with a large bedroom and a en-suite shower room.
Hallway & Cloakroom
Comprising low level w.c., wash hand basin, radiator, tiled floor, double glazed window.
Lounge - Double glazed window to the front, t.v. point, radiator.
Kitchen - With integrated Fridge freezer, electric oven, washing machine with dryer and dish washer.
First Floor
Landing
Stairs to second floor, double glazed window to the front
Bedroom Two -
Double glazed window to the rear, radiator.
Bedroom Three -
Double glazed window to the front, radiator.
Bathroom
Suite to comprise panelled bath, wash hand basin, low level w.c., radiator, tiling.
Second Floor
Master Bedroom
Two double glazed sky light windows to the rear, central heating radiator, loft access. Please Note - restricted head height to this room.
En-Suite
Suite to comprise shower cubicle with glass shower screen, wash hand basin, low level w.c., extractor fan, tiling, double glazed sky light window to the front.
Outside
To the side of the property driveway giving off road parking for two vehicles. Enclosed private rear garden having paved patio area, lawn, gate giving side access.
Garage
Contact Agent
Spark Homes
Lettings & Management
07362223914
Property Details
Property Type
SEMI-DETACH HOUSE
Bedrooms
3
Bathrooms
3
Size
Floors
3
Year Built
2025
Property Location
Stafford, UK
![logo8_22_205442[7427].png](https://static.wixstatic.com/media/eaf770_909c9ceae2f0403891edd57f000360af~mv2.png/v1/crop/x_0,y_268,w_2000,h_1463/fill/w_122,h_90,al_c,q_85,usm_0.66_1.00_0.01,enc_avif,quality_auto/logo8_22_205442%5B7427%5D.png)




























